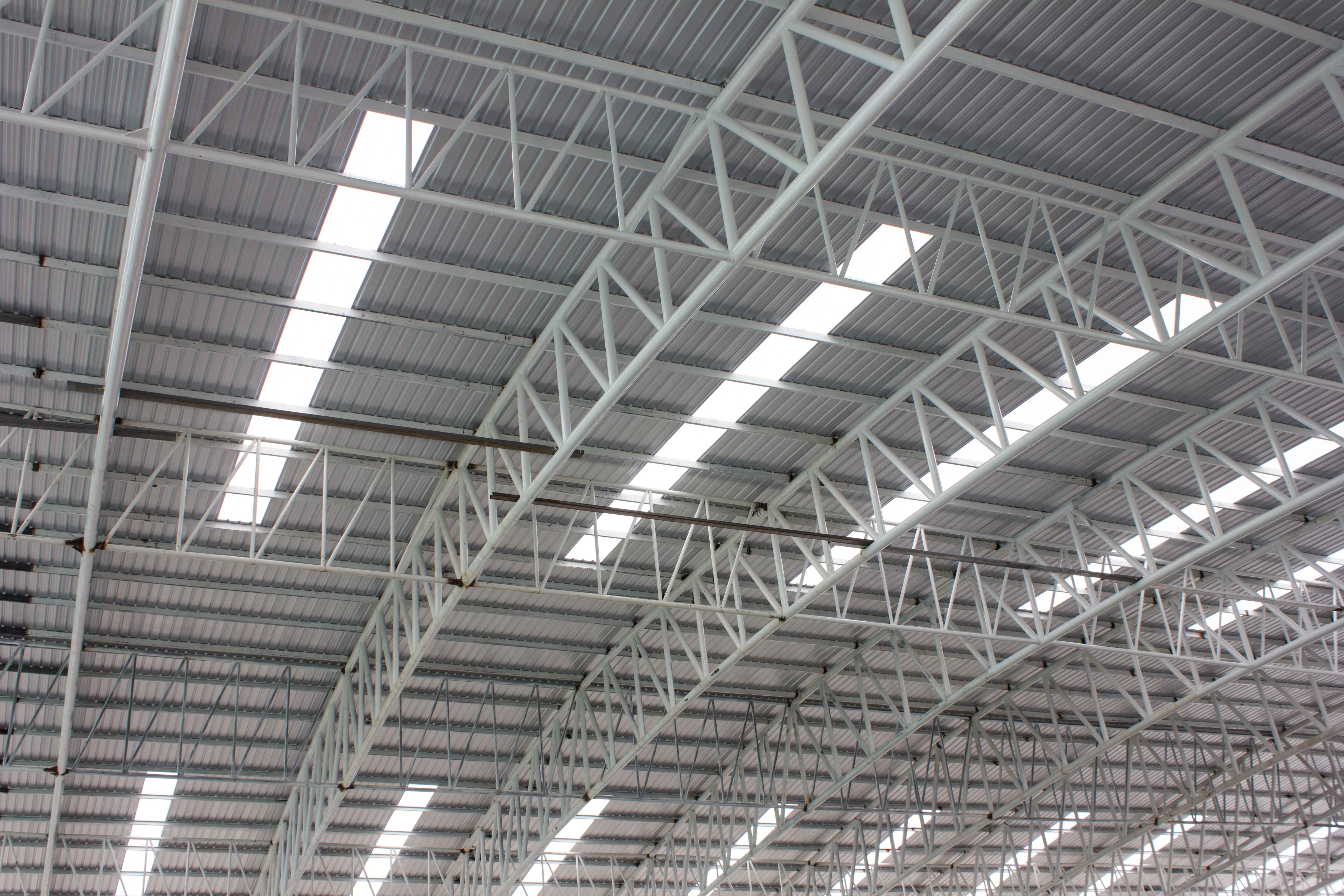How Does the Shape of Your Roof Impact Your Roofing Decisions?
An unlikely aspect that heavily impacts the roof you choose to crown your home, Industry or Infrastructure Project, is its shape. Roof geometry is something that greatly affects the performance of your metal roofing sheets.
ROOF PITCH
The pitch or steepness of a roof is referred in terms of the amount of vertical rise over a 12" horizontal run. The pitch plays a role in determining the appropriate roofing material, suitable options for ventilation, and labour cost for maintenance and replacement.
Low Pitch
A low slope roof is generally in 3:12 pitch. In the residential buildings we see the favour towards low slope roofs. We also sometimes see low slope roofs on certain areas of a home such as porches. When it comes to metal roofing sheets, only mechanically seamed standing seam roofs should be used on pitches lower than 2:12. With this style of metal roof, the seams between the panels are crimped shut to be watertight.
Walkable Pitch
When it comes to the or steepness of your roof, one person’s idea of “walkable” may be another’s “there’s no way I am getting up there." As the roofs get steeper, additional safety has to be provided for, and roof work takes more time. This affects the cost. One benefit of metal roofing sheets is that they maintain walkability even as they age. With heavier metal roofs, the walkability is supported by the use of foam backers under them.
High Pitch
We often see metal roofs being used with steep roof designs. Aesthetics play a big part in the look of such roofs. High-pitch roofs must also add another cost on your budget which is labor. A durable roof that will end the need for future repair or replacement can be a very wise choice and a good way to avoid the exorbitant roof costs.
Multi-Pitch
Not every home is safe and many have multiple roof pitches. This may include pitch transitions from one roof to another, or varying roof pitches meeting at valleys or hips on the roof. These all can be tricky areas, demanding planning, and skill on the part of the roofing manufacturers.
ROOF DESIGN
The architectural plan of a roof vastly affects its roof design. While many residential roofs are straight aligned with little complexity, others are intricate, with sprinkles and pistachio nuts on top. Complicated rooflines, while being aesthetically pleasing, can impact the dynamics of roof repair and replacement.
Hip Roofs
A four-sided roof is usually a hip roof. A hip roof generally leaves very less peaking edge or ridge area. Hence, it’s a challenge to install most exhaust and ventilation setups. Moreover, working on a steeply pitched hip roof can be very time consuming for metal roofing manufactures.
Mansard Roofs
Common on French-style architecture, mansard roofs are steeply pitched roofs, often covering the walls of the upper story of the home. The biggest concern with mansard roofs is that their near-vertical pitches can cause many roofing materials to slip out of place as they age.
A-Frame Roofs
The same malady affects an A-frame roof which affects the mansard system. The roofing materials start to slip off with the aging of support walls. Often these roofs also include windows and doors in the attic area. They are usually at ground level, and so, are subject to damage over time.
Bell-Shaped Roofs
Bell-Shaped roofs can have both concave and convex curves and some also have conical fancy designs. It can be difficult for vertical seam metal roofs produce the curving design. But is usually easily accomplished with horizontally-run metal shingle roofs. One concern with it is that sometimes the roof can go very low pitch, either at the bottom or the top of the bell curve.
Round Roofs
A few homes have round or oval areas, either as the entire roof or on a turret. In some cases, the appearance of a curve is induced by using several segments for the curve. The segmented roofs are easier to accomplish than round roofs.
Gambrel Roofs
Gambrel or barn roofs are heavily popular because of their classic design.
Mansard and A-
frame roof plans are combined in gambrel roofs with transitions of roof pitch.
It is not
unusual for these roofs to have pitch transitioning problems. The benefit of metal roofing is
that it easily accommodates transition.
We, at Maxroof, provide a plethora of
products and services such as
roofing sheets, cold-
rolled Galvanized purlins, wall claddings, metal building accessories,
façade,and false
ceilings. We have established ourselves as one of the roofing sheet
manufacturers. Our
highly skilled employees manufacture and supply roofing sheets in India &
abroad with
sophisticated infrastructure and technical expertise. Our vision is to provide
state-of-the-art
manufacturing facilities. Choose sustainability with Maxroof.
Visit us today for more information.



